Royalton




1 Hotel Central Park






Park Central Hotel





WestHouse Hotel





1717 Broadway




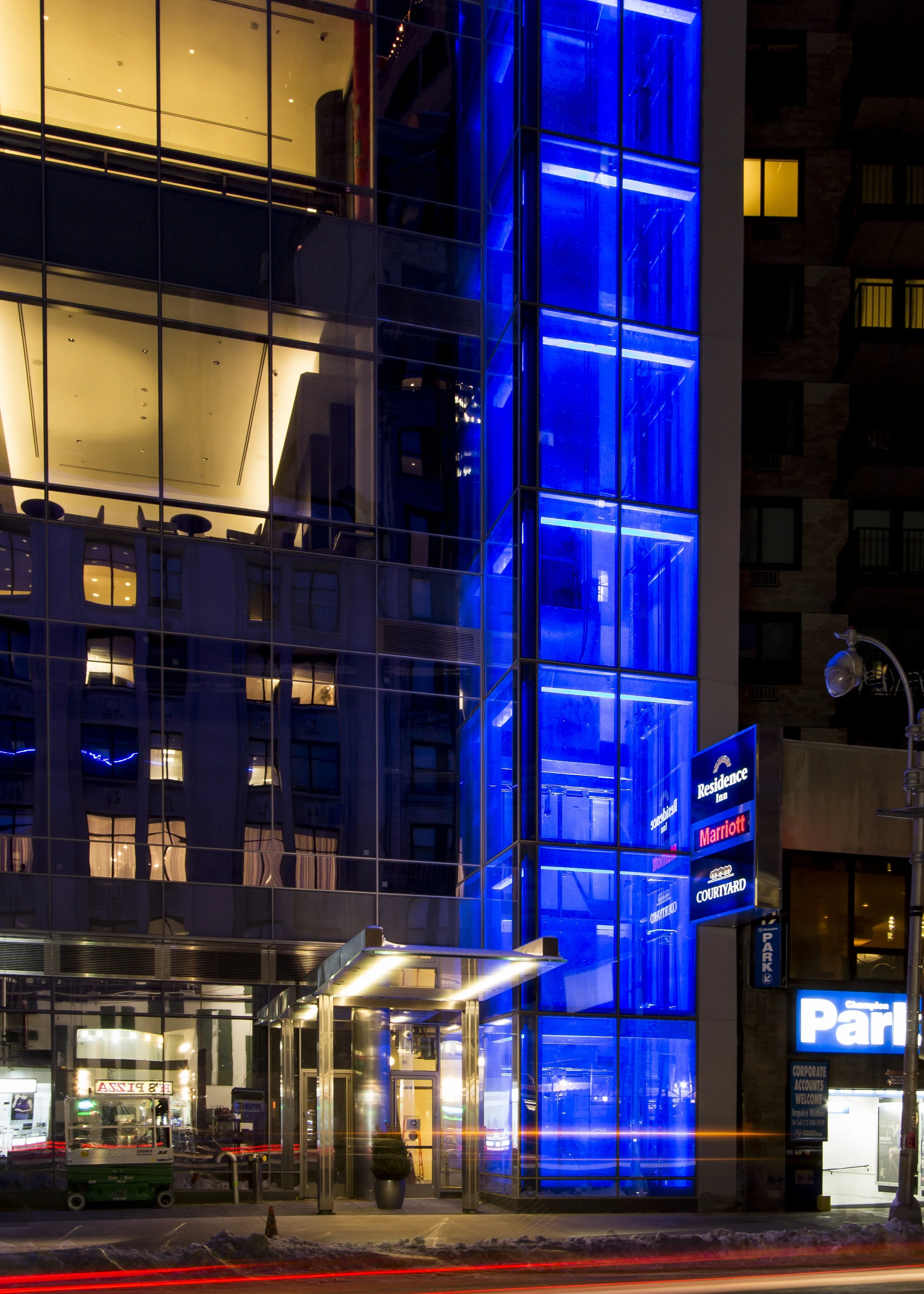


Canyon Ranch Hotel





One & Only Ocean Club





The Greenwich
Mondrian




Andaz Maui





Boca Beach Club





Mondrian Hotel






Aloft






Hurricane Club
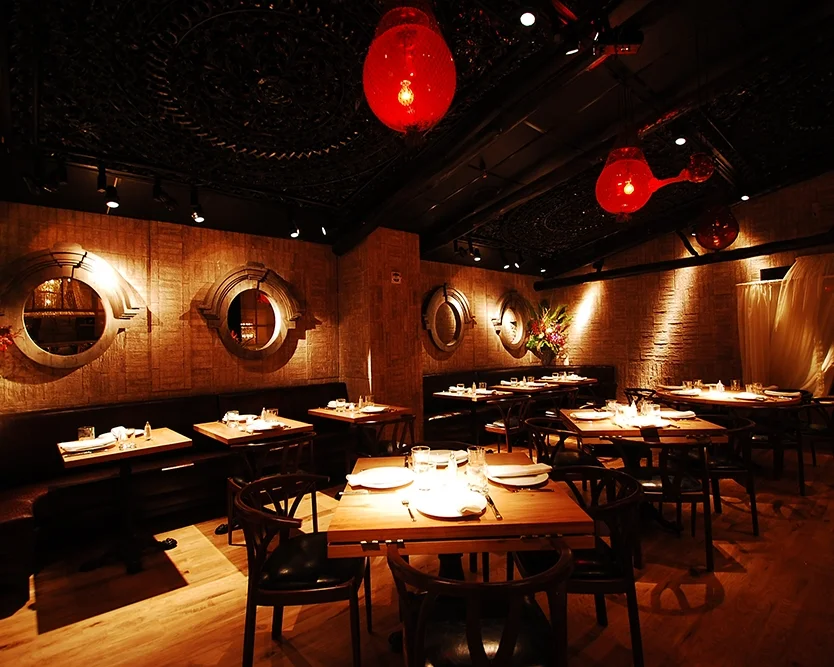
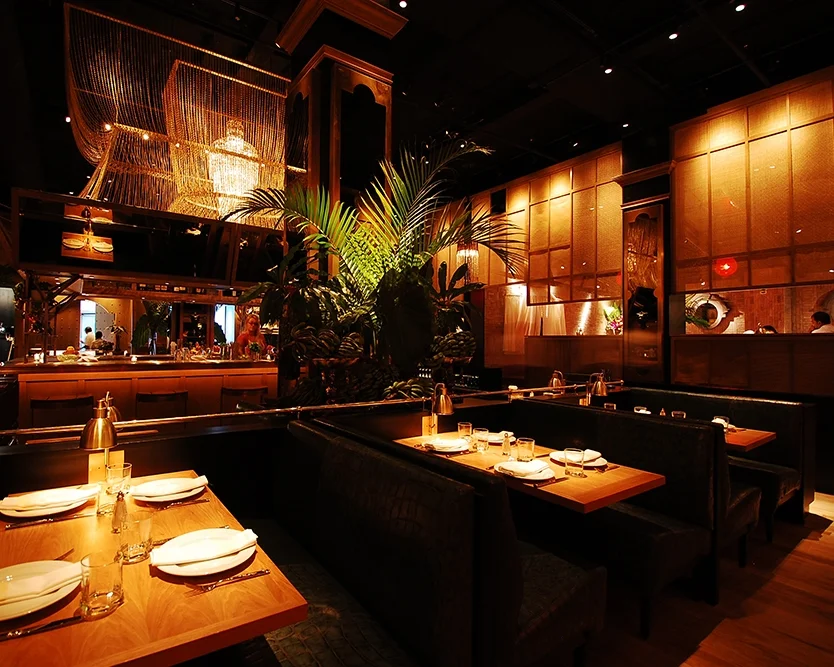


Beach Club






Atlantis, The Palm Dubai


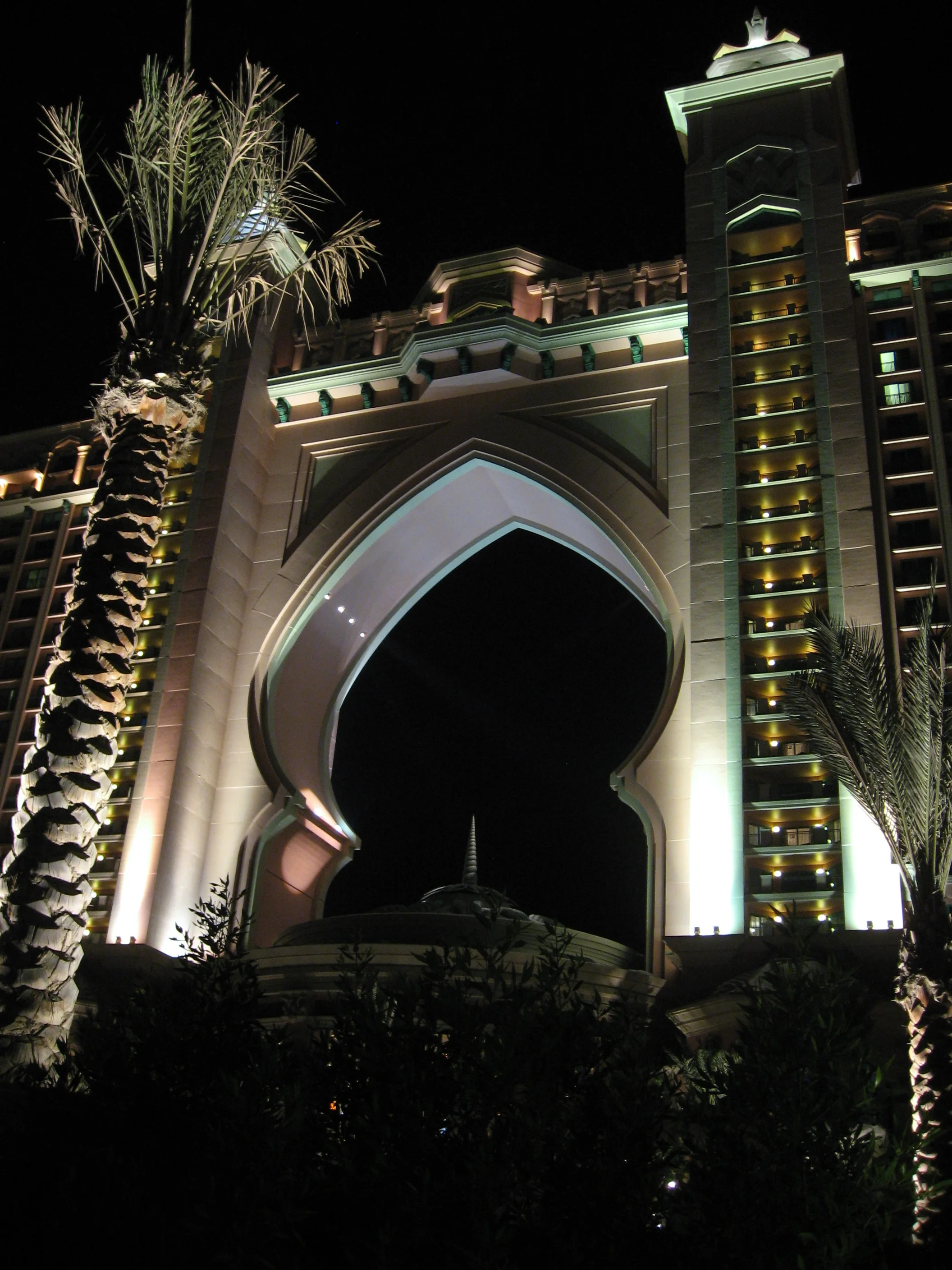
Tribeca Grand Hotel






Carlton




Semiramis




Boca Beach Club





Chambers Hotel



Cooper Square





Ink 48





Magic Hour at Moxy Times Square







Gates Hotel






Mr. C Hotel










Seminole Hard Rock






Beverly Hills Hotel Restoration



Moxy Chelsea






Civilian Hotel
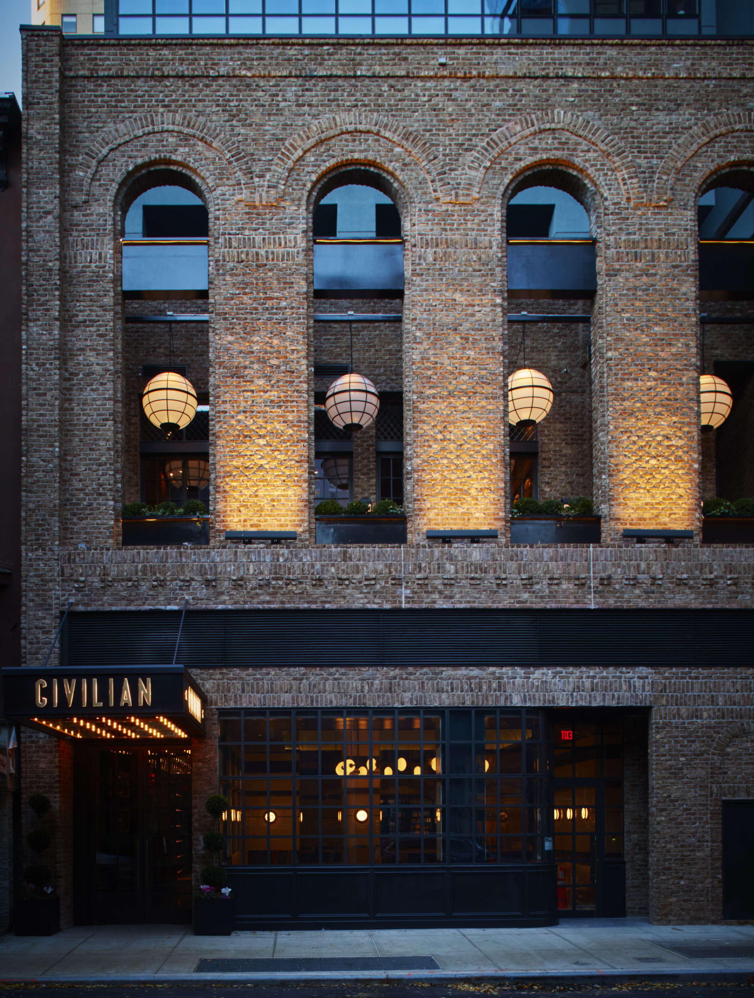


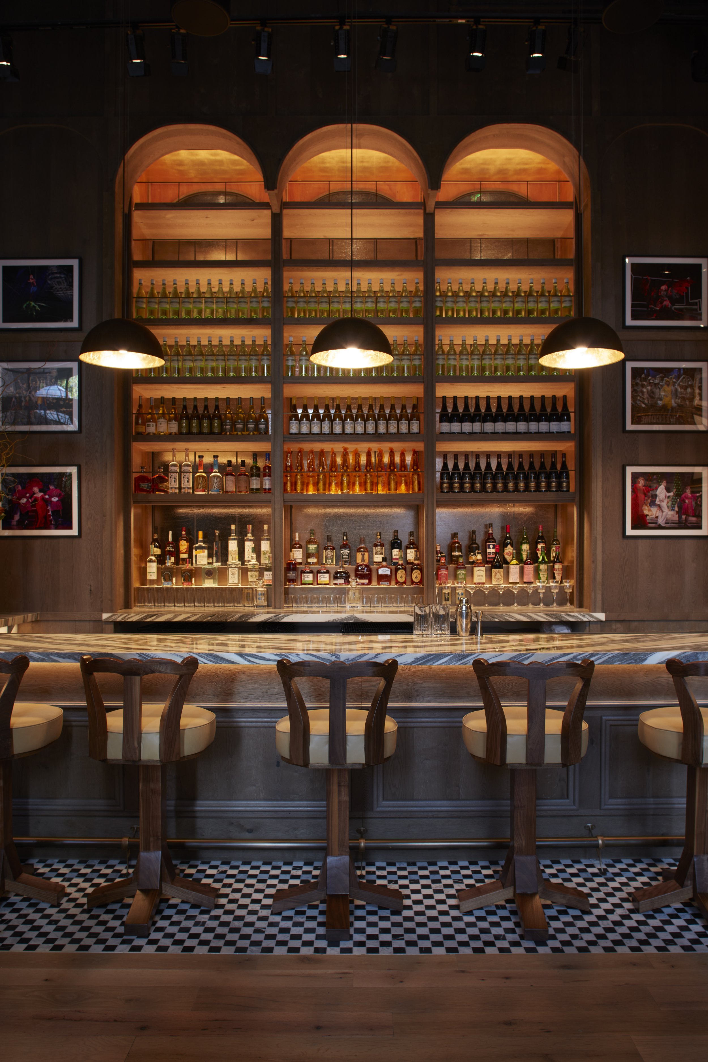
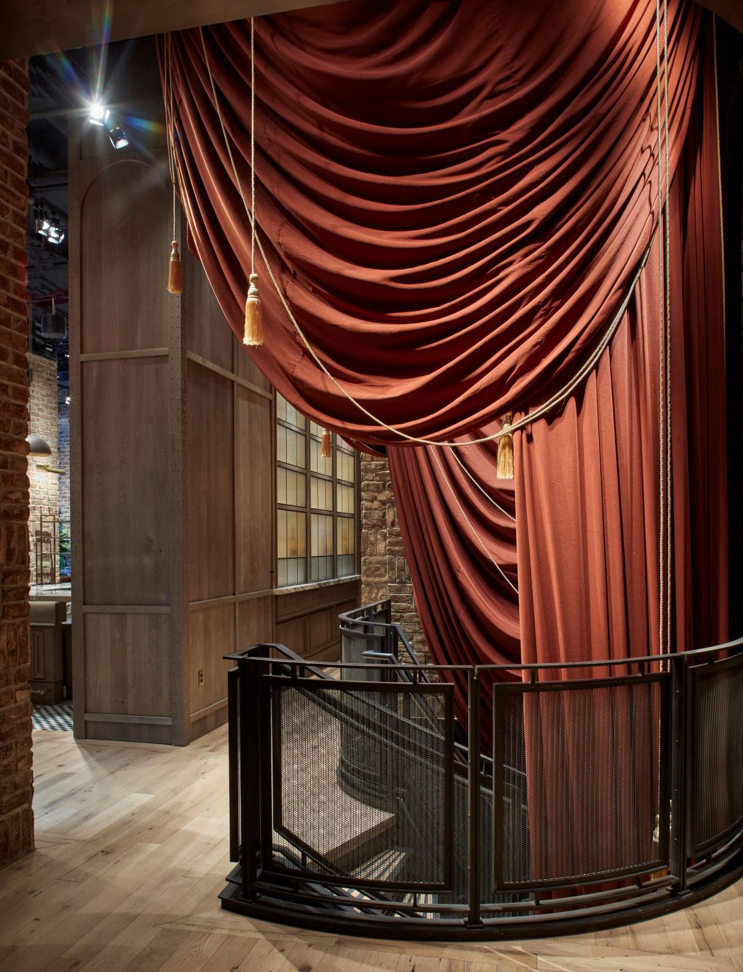
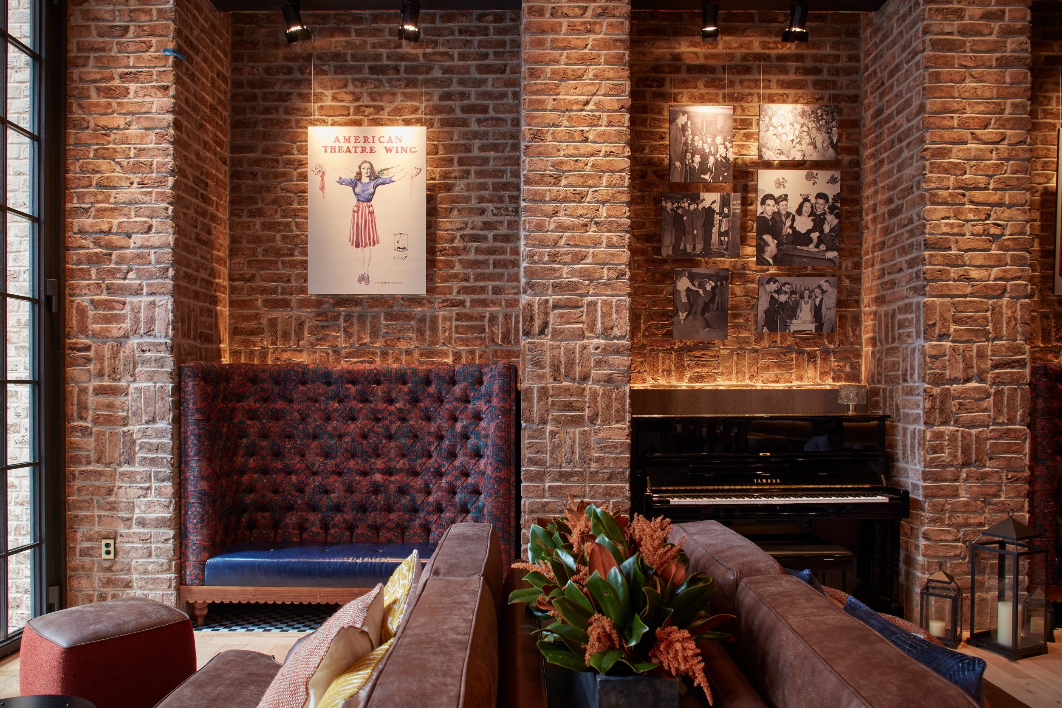

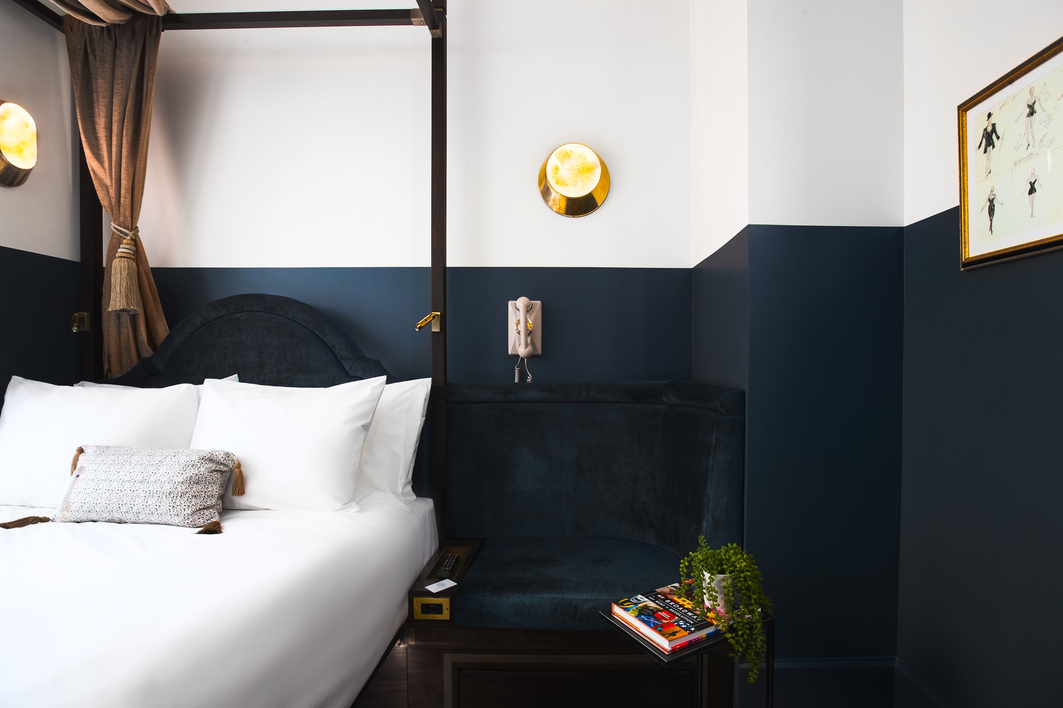
Yotel





