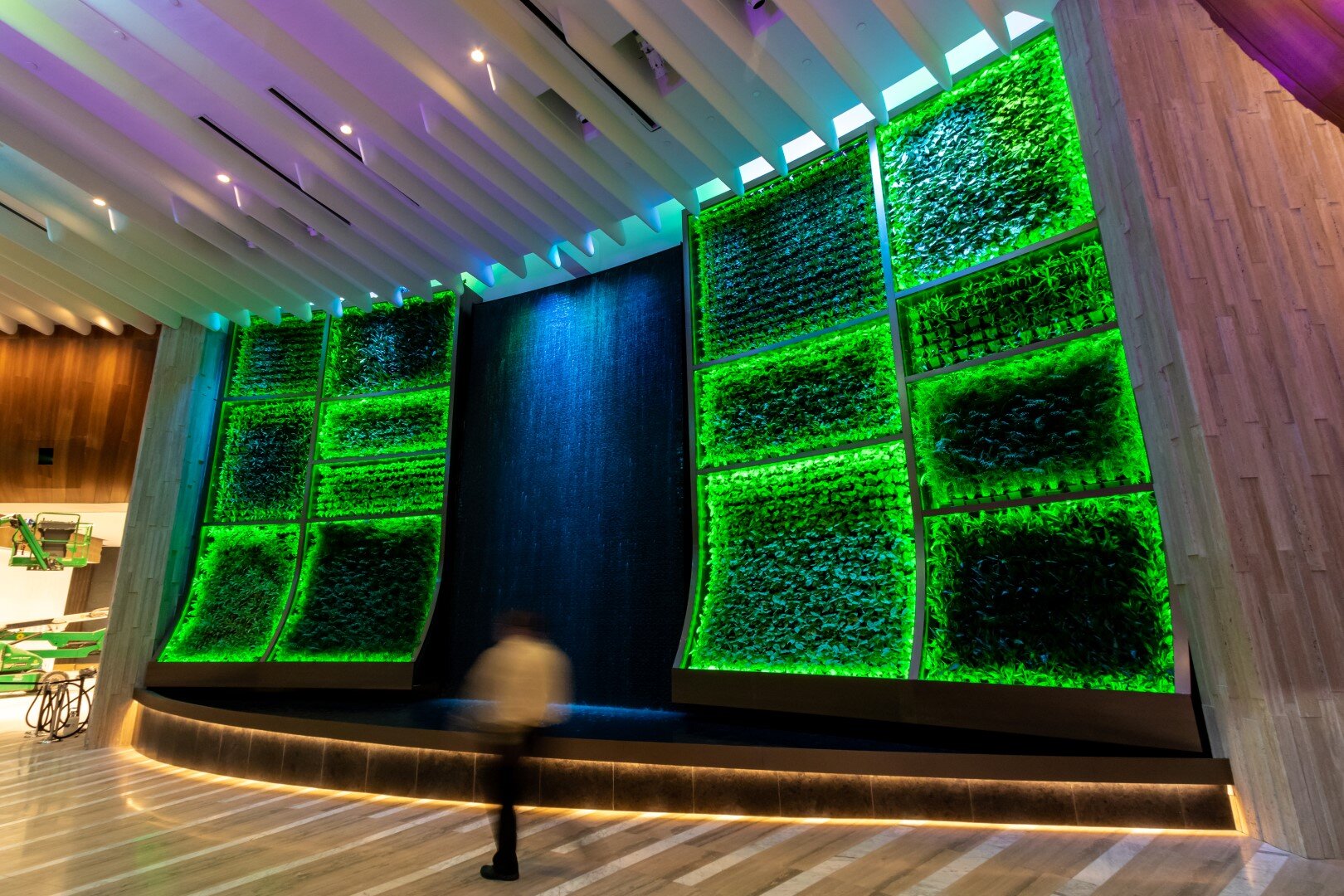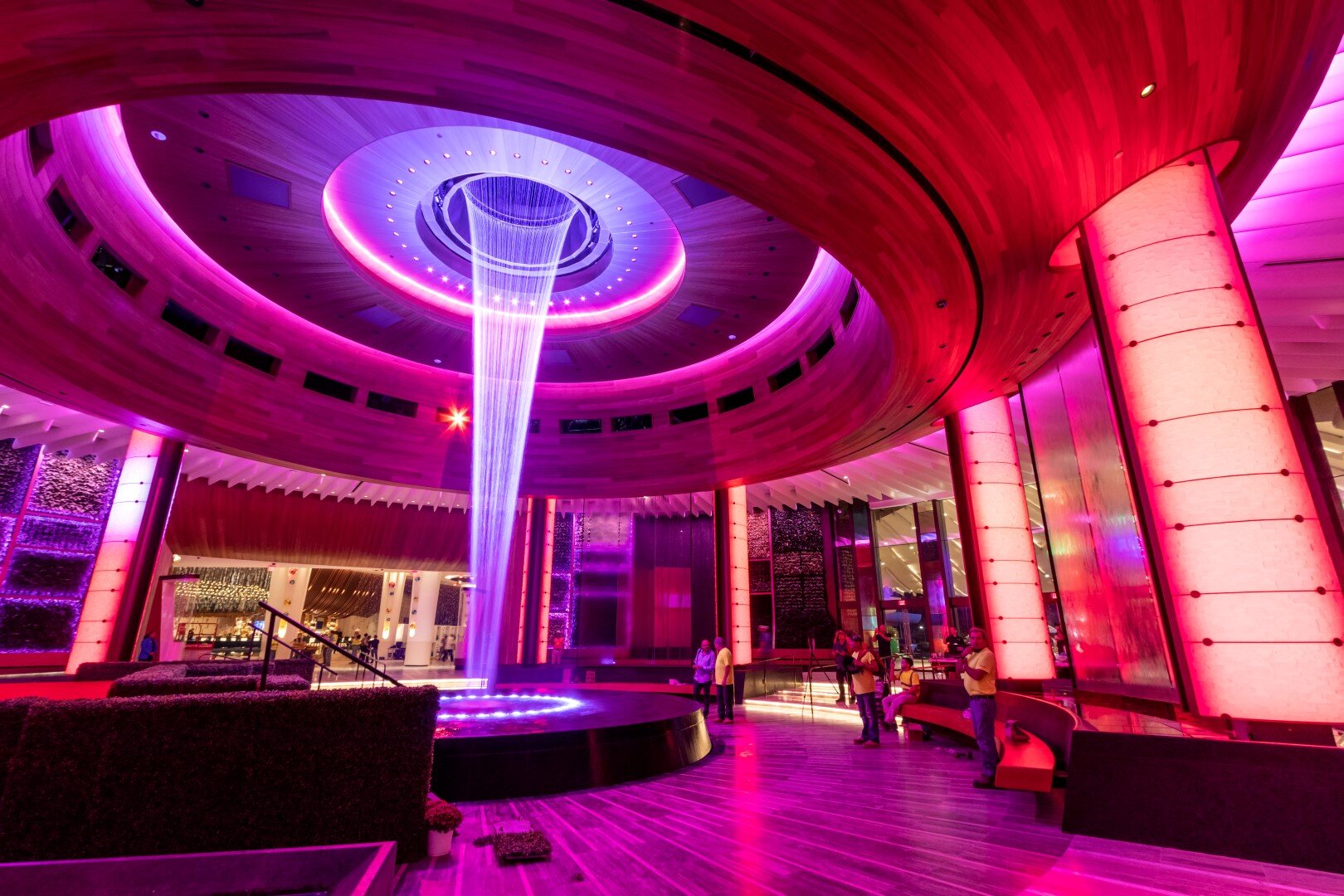
The Oculus
Part of Seminole Hard Rock’s $1.5 Billion expansion, the Oculus is an immersive arrival experience that weaves together theater, technology and architecture. Encompassing a 140’ diameter, 35’ tall room, its design combines a variety of natural and digital elements, using architectural and theatrical light to enhance and unify every design feature. Focus was tasked with choreographing sequences for the attraction’s eight daily shows, leveraging the clients’ musical legacy to transport guests to what feels like their very own live stage performance.
Location: Hollywood, FL
Client: Seminole Hard Rock
Architect: LAB at Rockwell Group

The Oculus
Part of Seminole Hard Rock’s $1.5 Billion expansion, the Oculus is an immersive arrival experience that weaves together theater, technology and architecture. Encompassing a 140’ diameter, 35’ tall room, its design combines a variety of natural and digital elements, using architectural and theatrical light to enhance and unify every design feature. Focus was tasked with choreographing sequences for the attraction’s eight daily shows, leveraging the clients’ musical legacy to transport guests to what feels like their very own live stage performance.
Location: Hollywood, FL
Client: Seminole Hard Rock
Architect: LAB at Rockwell Group

The Oculus
Part of Seminole Hard Rock’s $1.5 Billion expansion, the Oculus is an immersive arrival experience that weaves together theater, technology and architecture. Encompassing a 140’ diameter, 35’ tall room, its design combines a variety of natural and digital elements, using architectural and theatrical light to enhance and unify every design feature. Focus was tasked with choreographing sequences for the attraction’s eight daily shows, leveraging the clients’ musical legacy to transport guests to what feels like their very own live stage performance.
Location: Hollywood, FL
Client: Seminole Hard Rock
Architect: LAB at Rockwell Group

The Oculus
Part of Seminole Hard Rock’s $1.5 Billion expansion, the Oculus is an immersive arrival experience that weaves together theater, technology and architecture. Encompassing a 140’ diameter, 35’ tall room, its design combines a variety of natural and digital elements, using architectural and theatrical light to enhance and unify every design feature. Focus was tasked with choreographing sequences for the attraction’s eight daily shows, leveraging the clients’ musical legacy to transport guests to what feels like their very own live stage performance.
Location: Hollywood, FL
Client: Seminole Hard Rock
Architect: LAB at Rockwell Group

The Oculus
Part of Seminole Hard Rock’s $1.5 Billion expansion, the Oculus is an immersive arrival experience that weaves together theater, technology and architecture. Encompassing a 140’ diameter, 35’ tall room, its design combines a variety of natural and digital elements, using architectural and theatrical light to enhance and unify every design feature. Focus was tasked with choreographing sequences for the attraction’s eight daily shows, leveraging the clients’ musical legacy to transport guests to what feels like their very own live stage performance.
Location: Hollywood, FL
Client: Seminole Hard Rock
Architect: LAB at Rockwell Group
The Oculus





